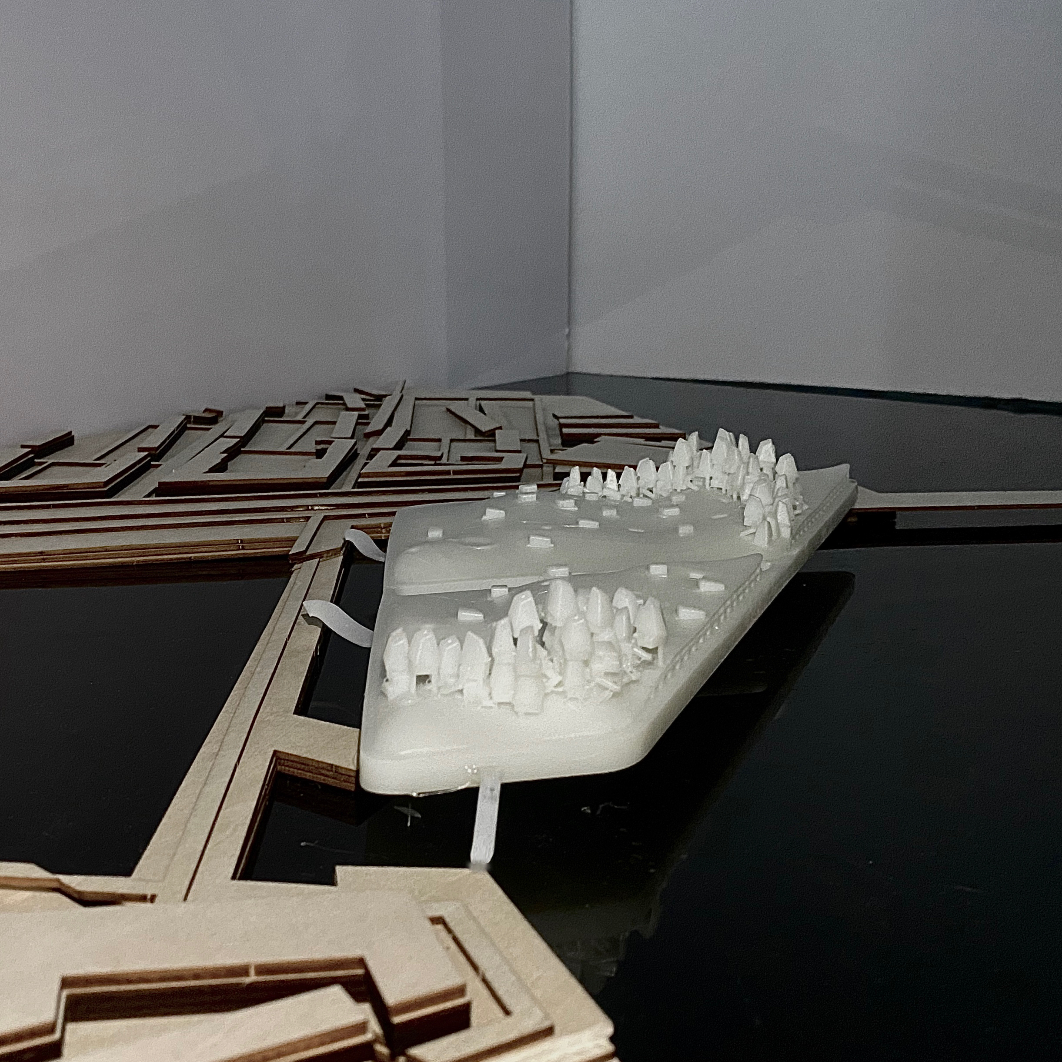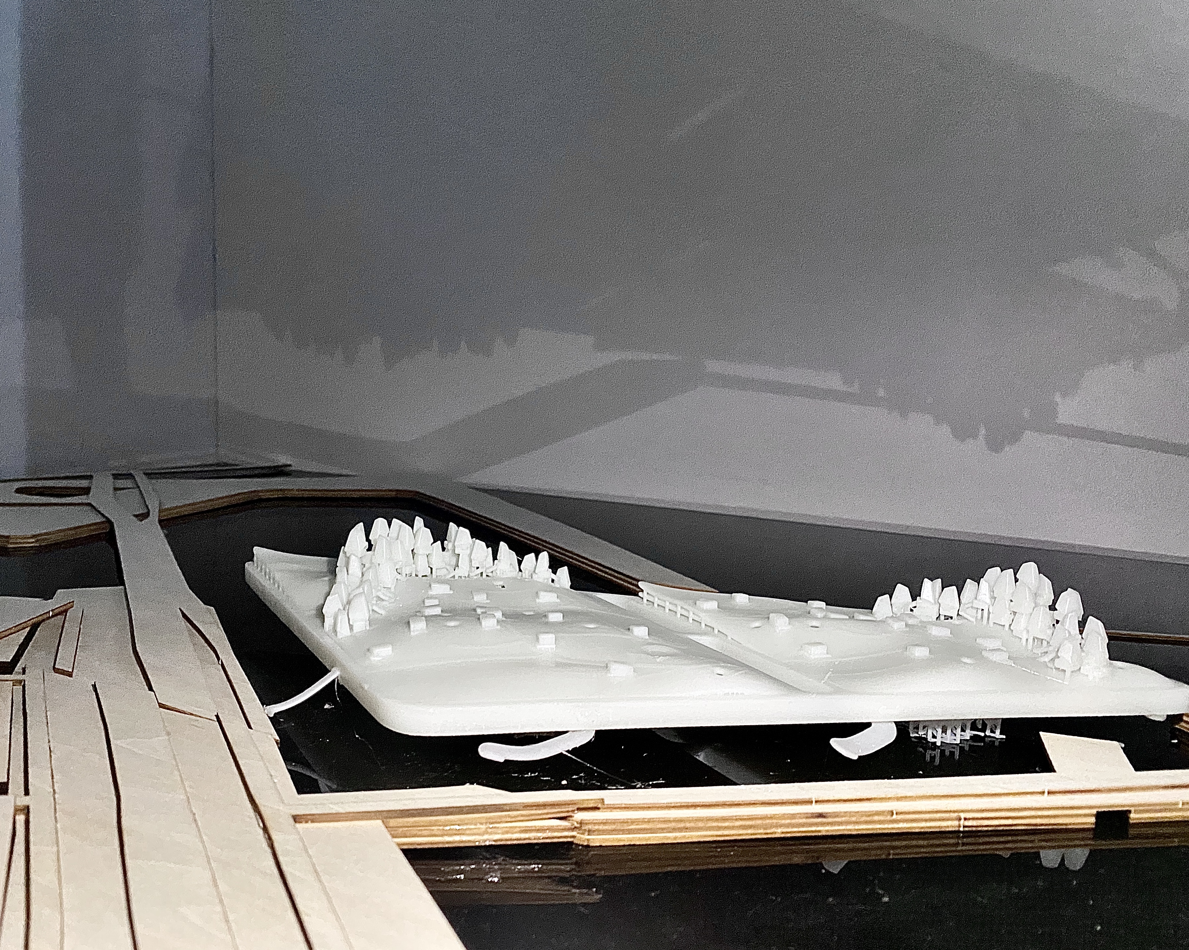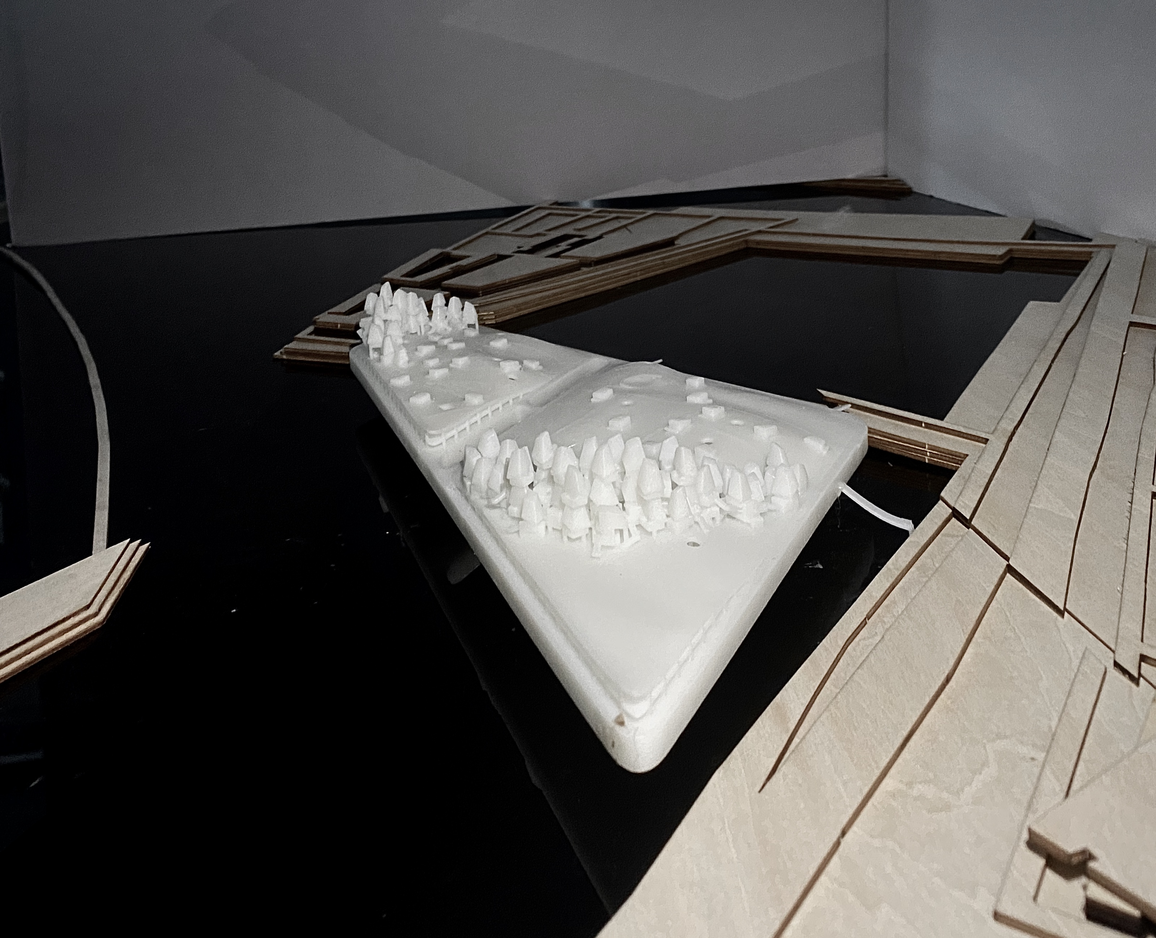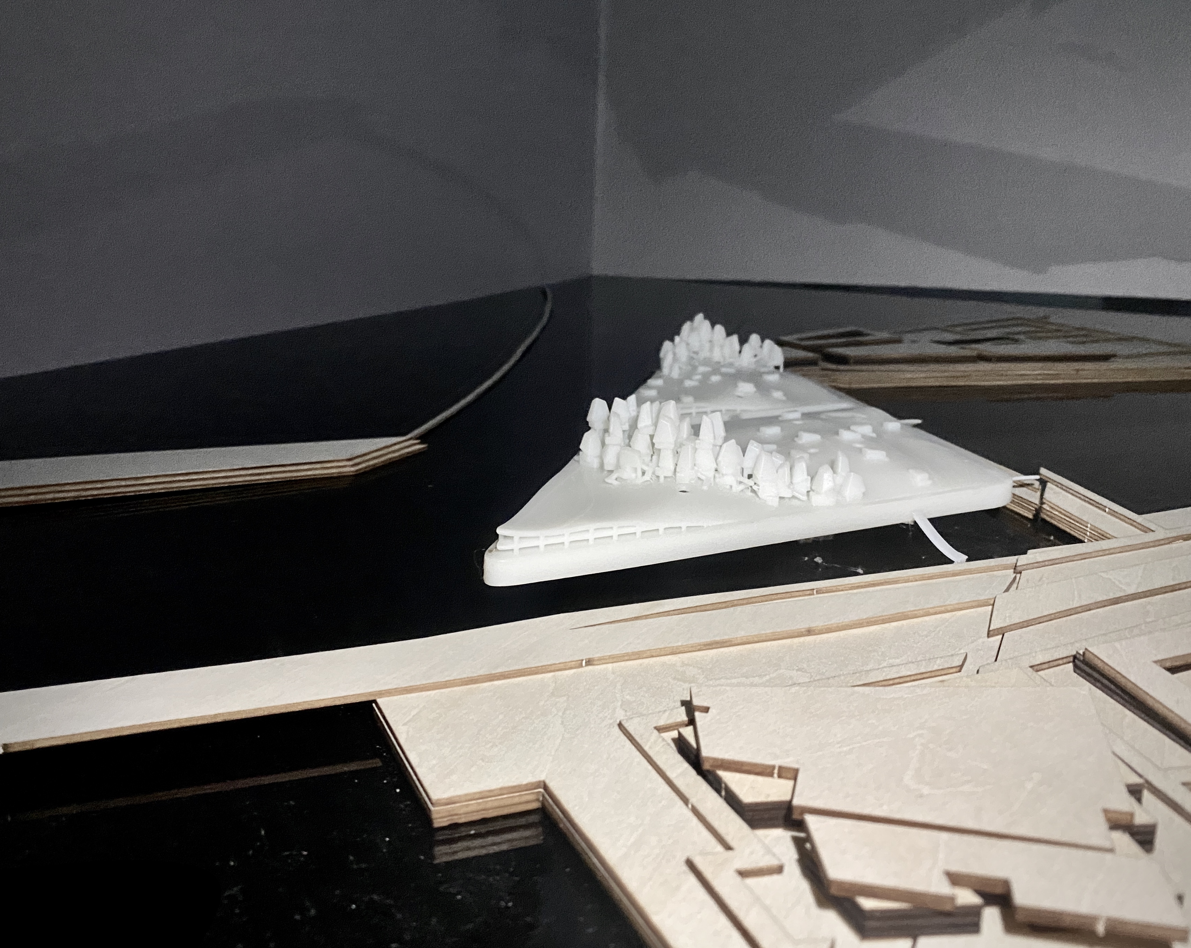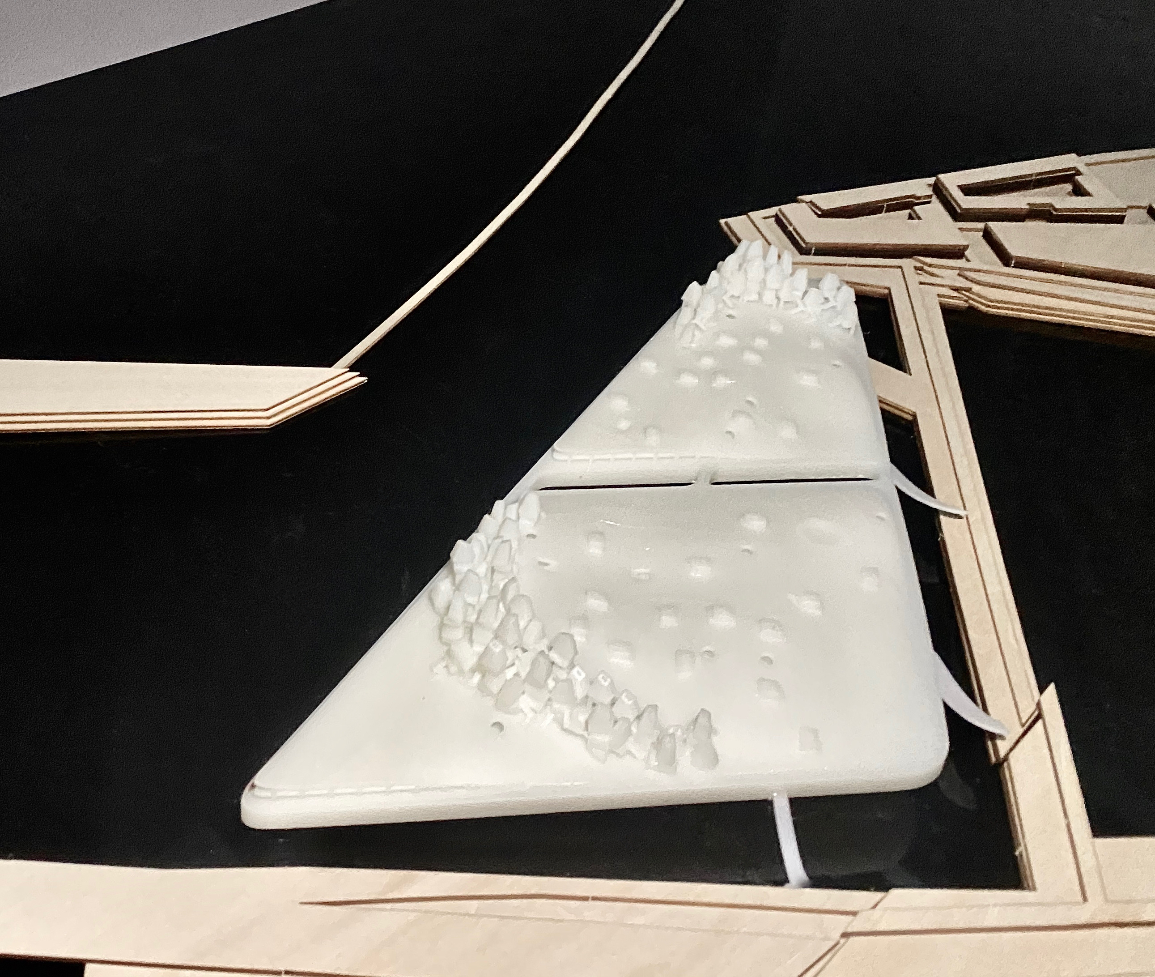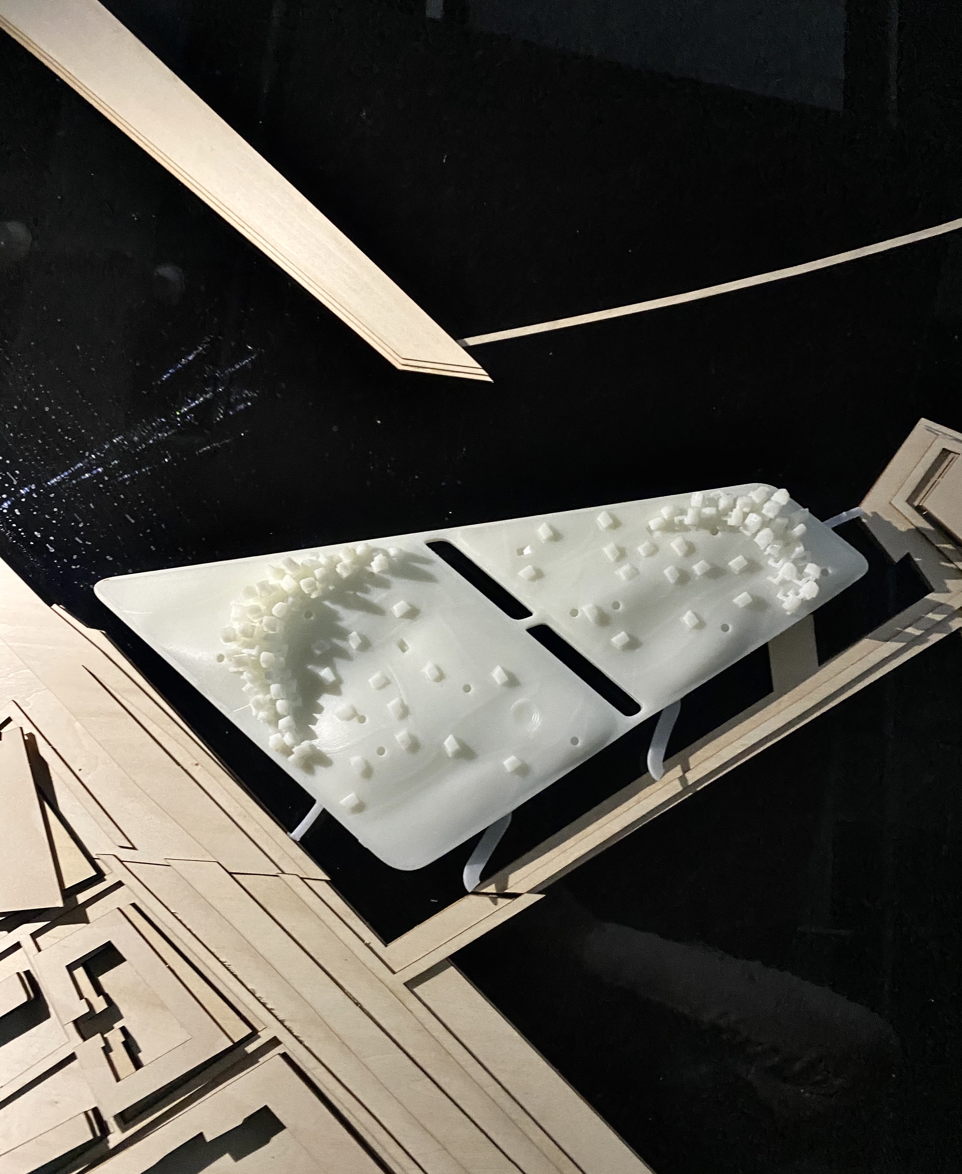Finalreview1
Annex Garage
Hi, welcome to Annex Garage, which affords you and your couple the most economical, private, environmentally friendly and sweet home in the urban.
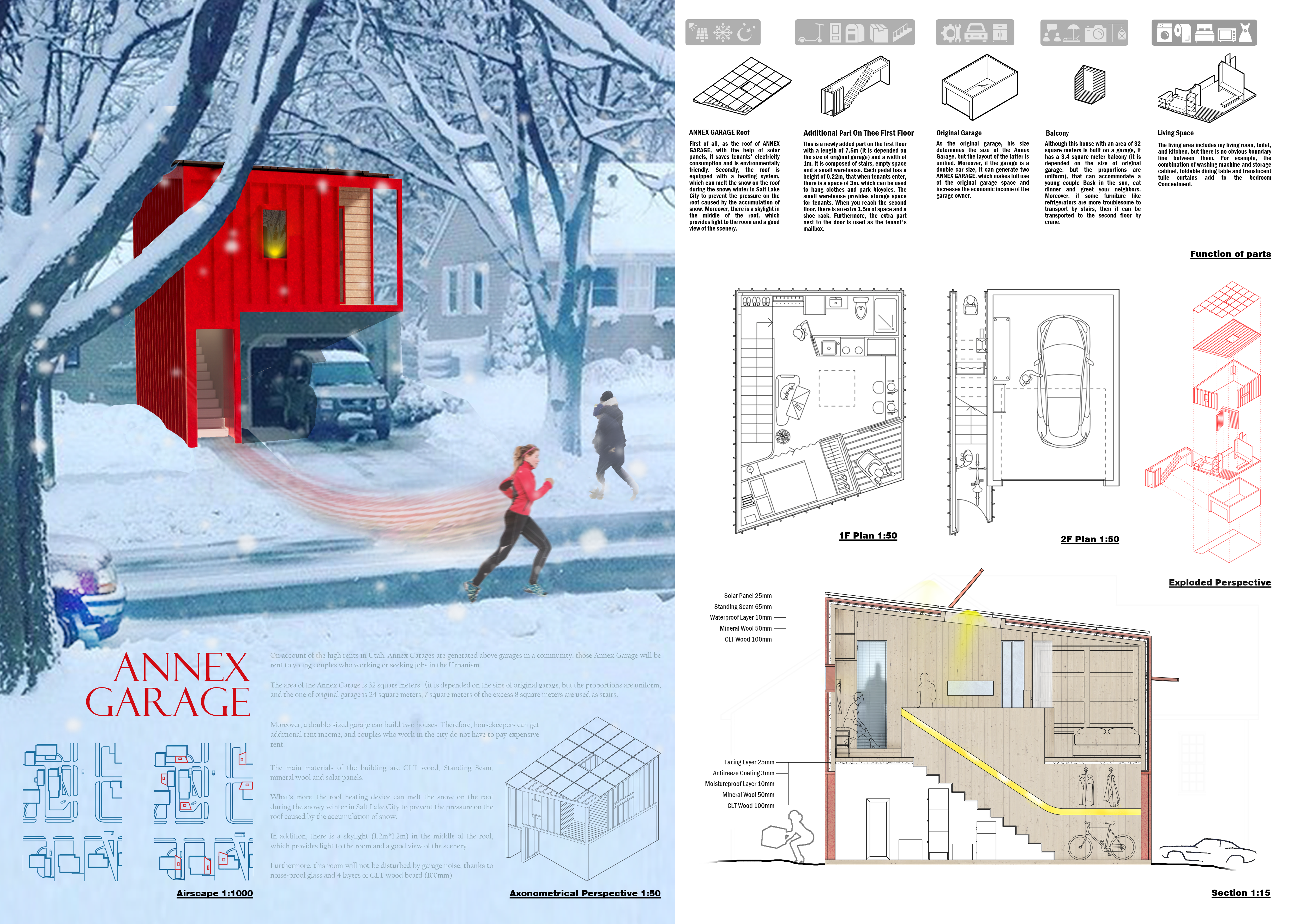
Next photo is about the 3D-Print Model of the garage
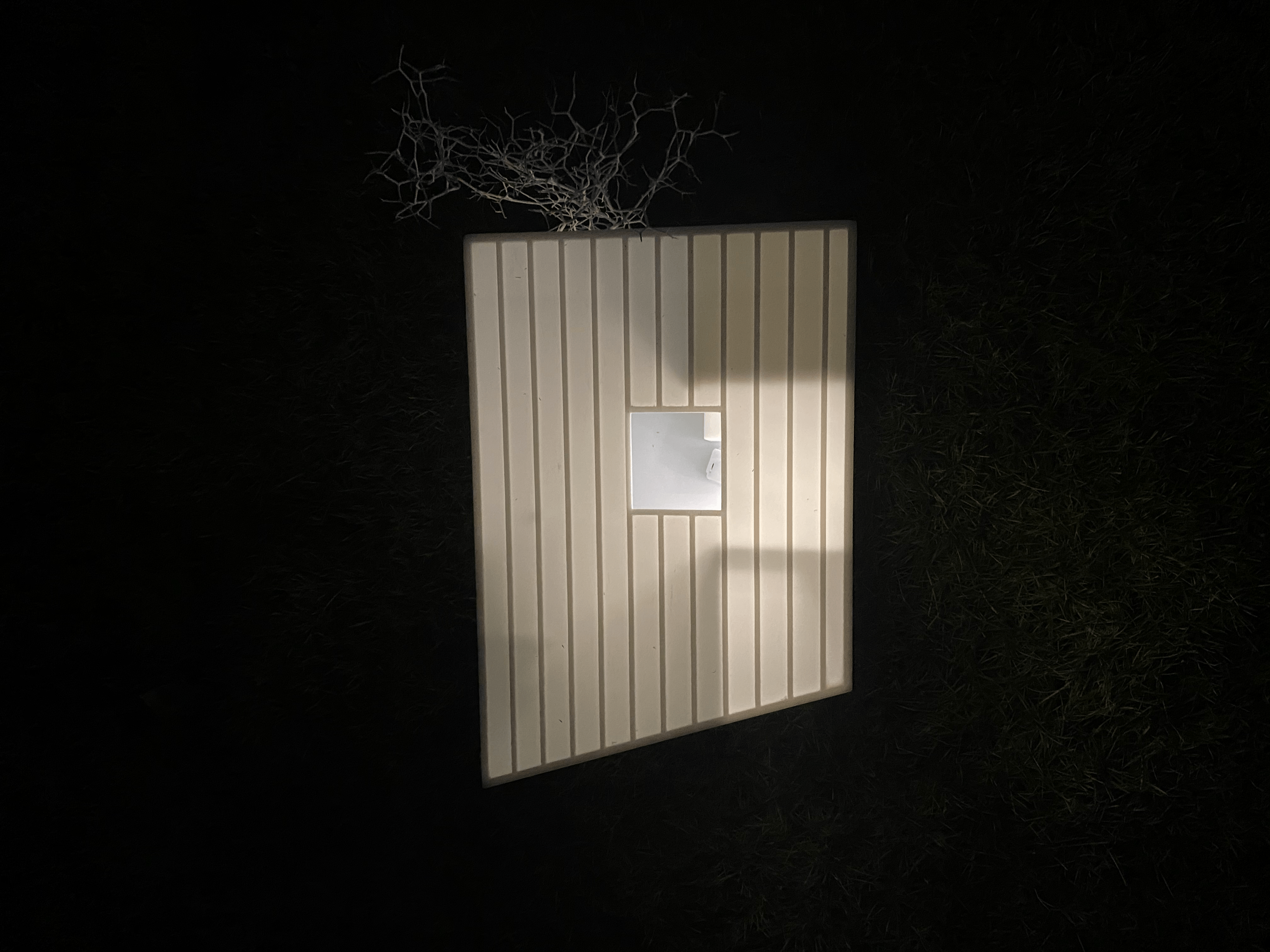
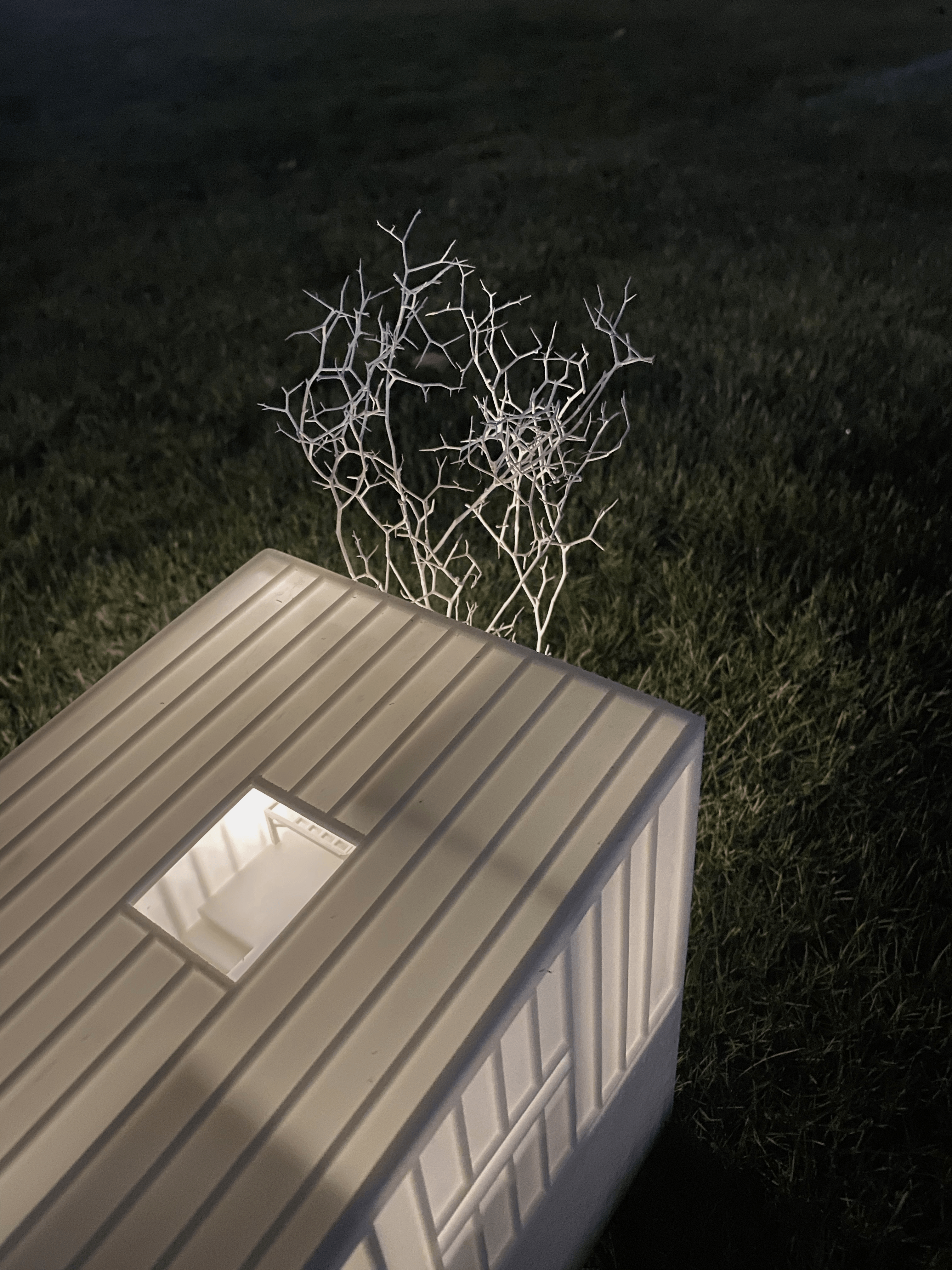
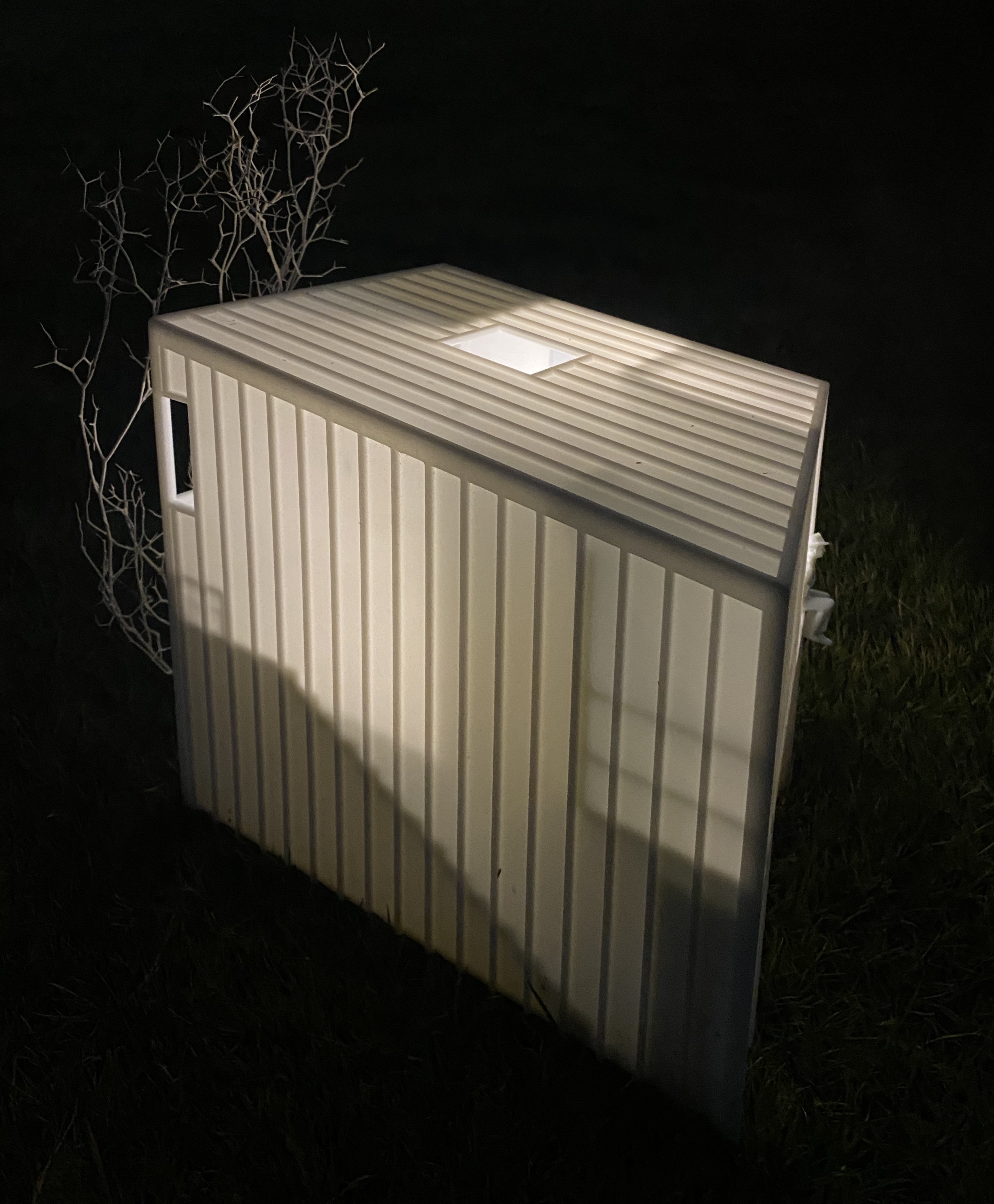
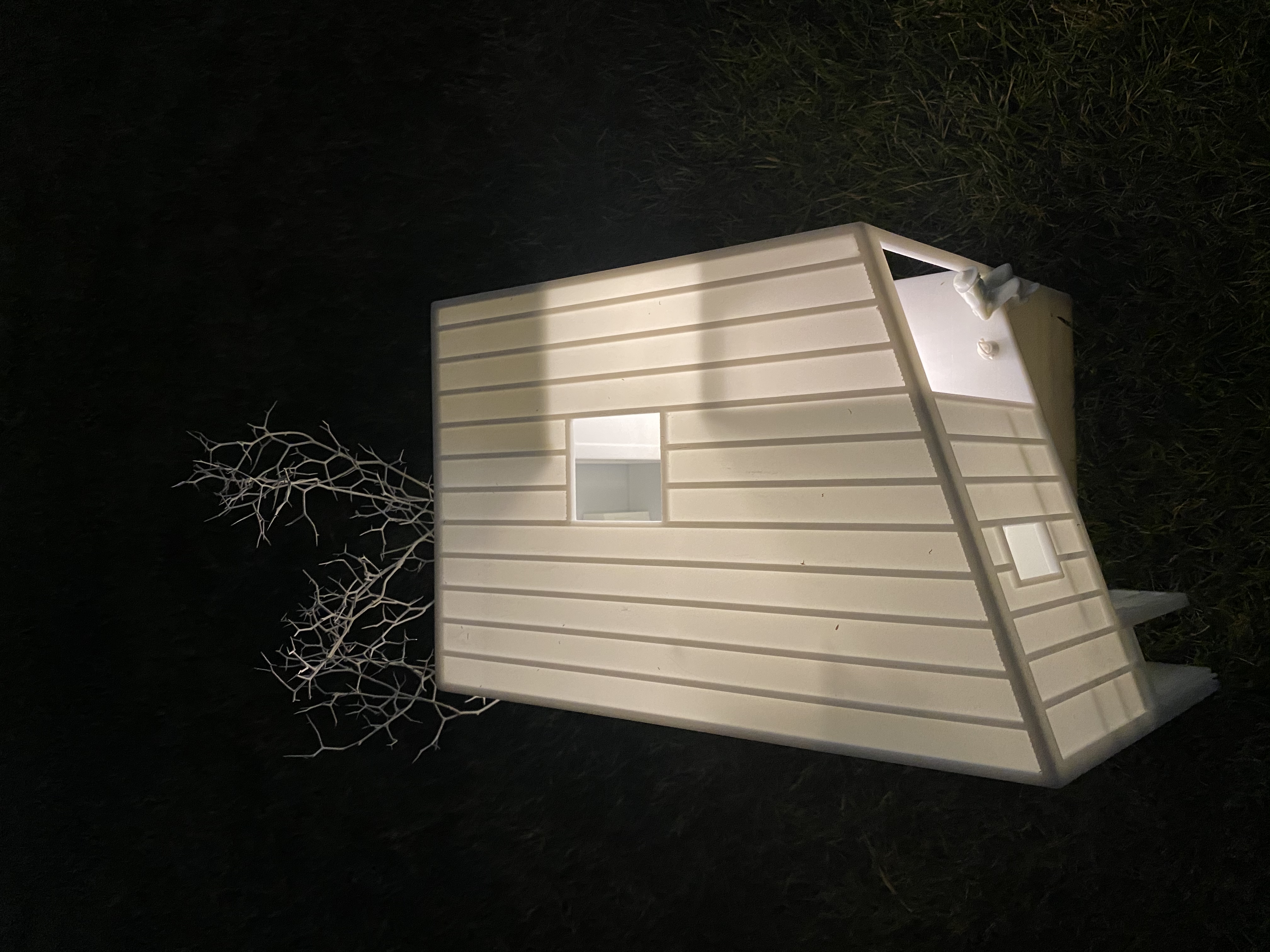
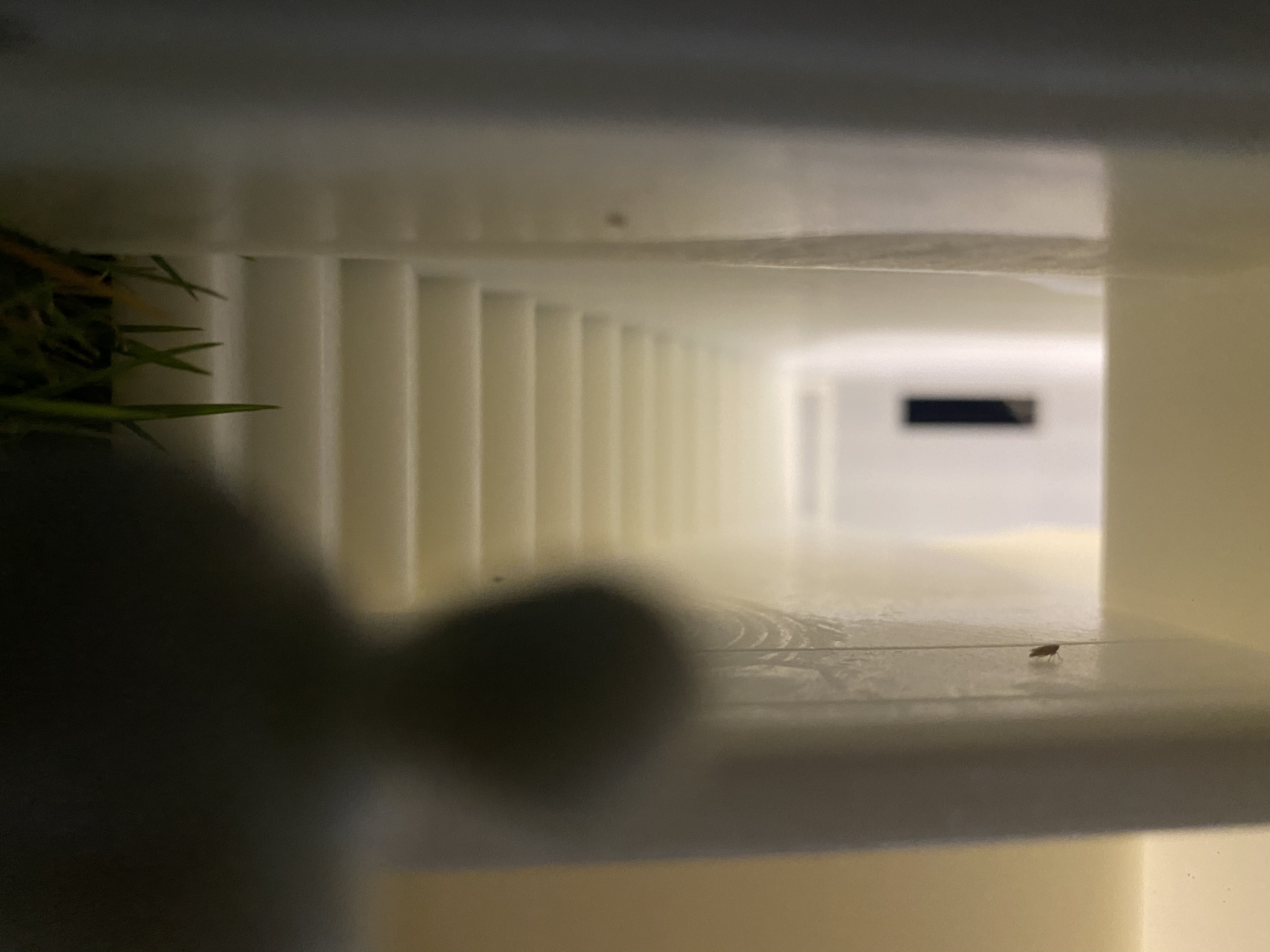
Wandering in the Park
Then, I did the Group work with my partner Anita. That we have made an island in Amsterdam, which afford citizens a place to spend their weekend, easa their bicycle parking issue, as well as producing electricity for boats and city.
_1098821_FinalReview1(2).jpg?raw=true)
_1098821_FinalReview2(2).jpg?raw=true)

Highlights:
- It is located at the junction of dense urban areas and open natural scenery.
- Provide beautiful ocean scenery while alleviating the housing problem of the dense urban population.
- Both sides are close to the traffic trunk line, and the other two sides are close to the sea, so sea transportation is convenient.
- Both sides are surrounded by harbors (sheltered harbors), leeward from the wind, less solid winds and waves, and safe.
- The designed terrain has a winding and undulating slope to ensure drainage.
- The house at the top and the house at the bottom are designed. Firstly, it provides residents with choices of Publicity and privacy. Secondly, the place at the top can play the role of wind protection and ensure the safety of the home and landscape at the bottom
- Fully consider the parking demand and the entry and exit routes. Motor vehicles and bicycles can be parked on the underground floor, and pedestrians can walk on the upper floor. They do not interfere with each other and coordinate the harmony and unity of the ground landscape.
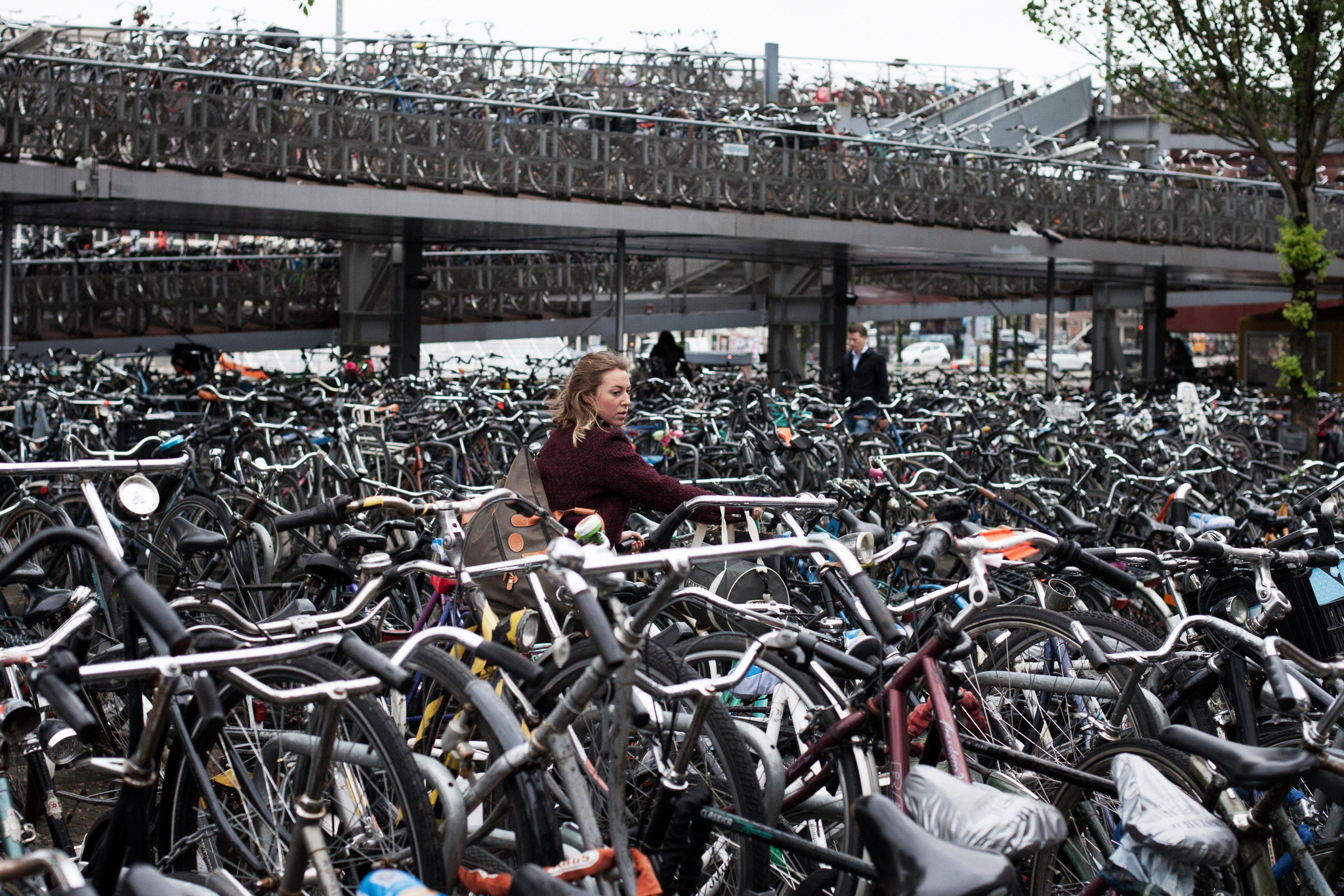
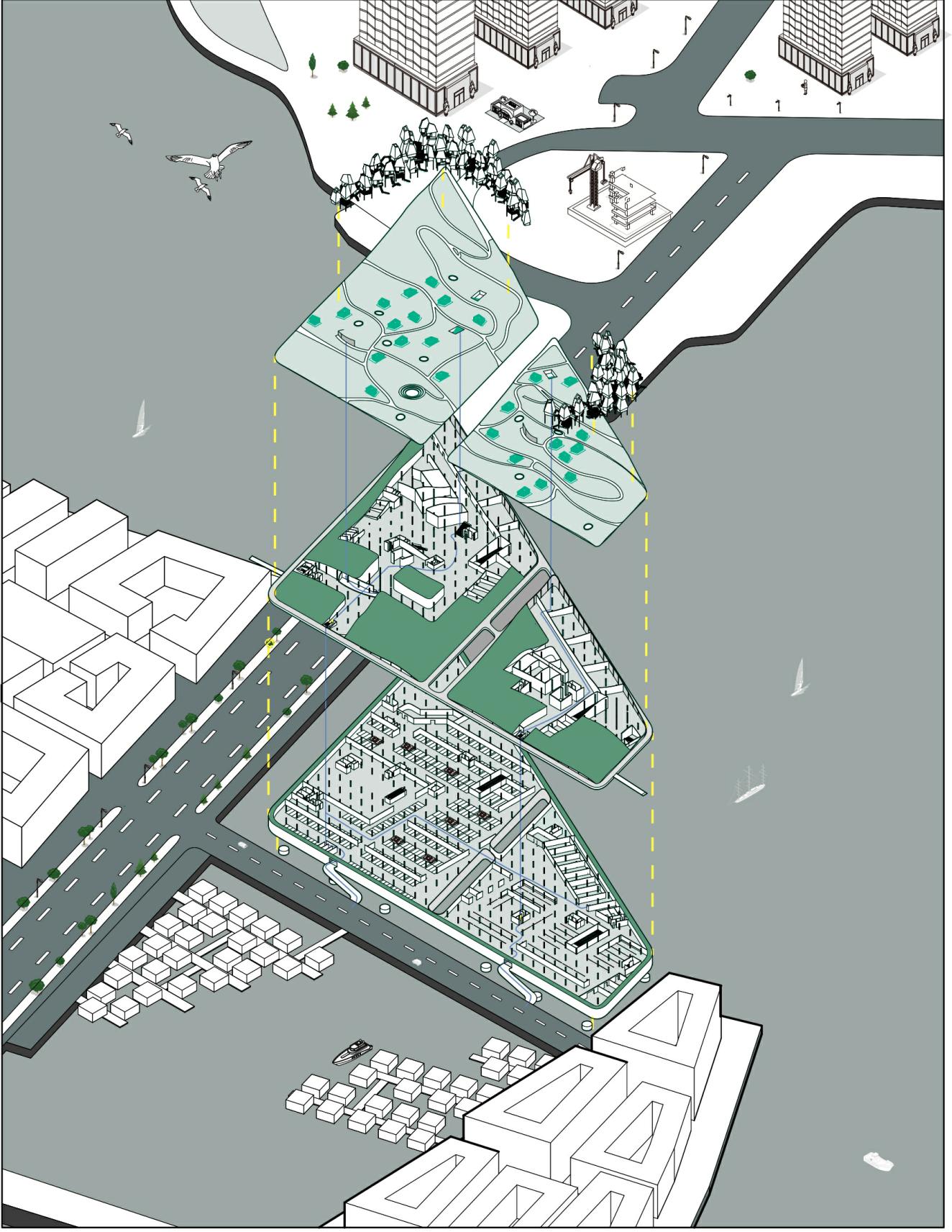
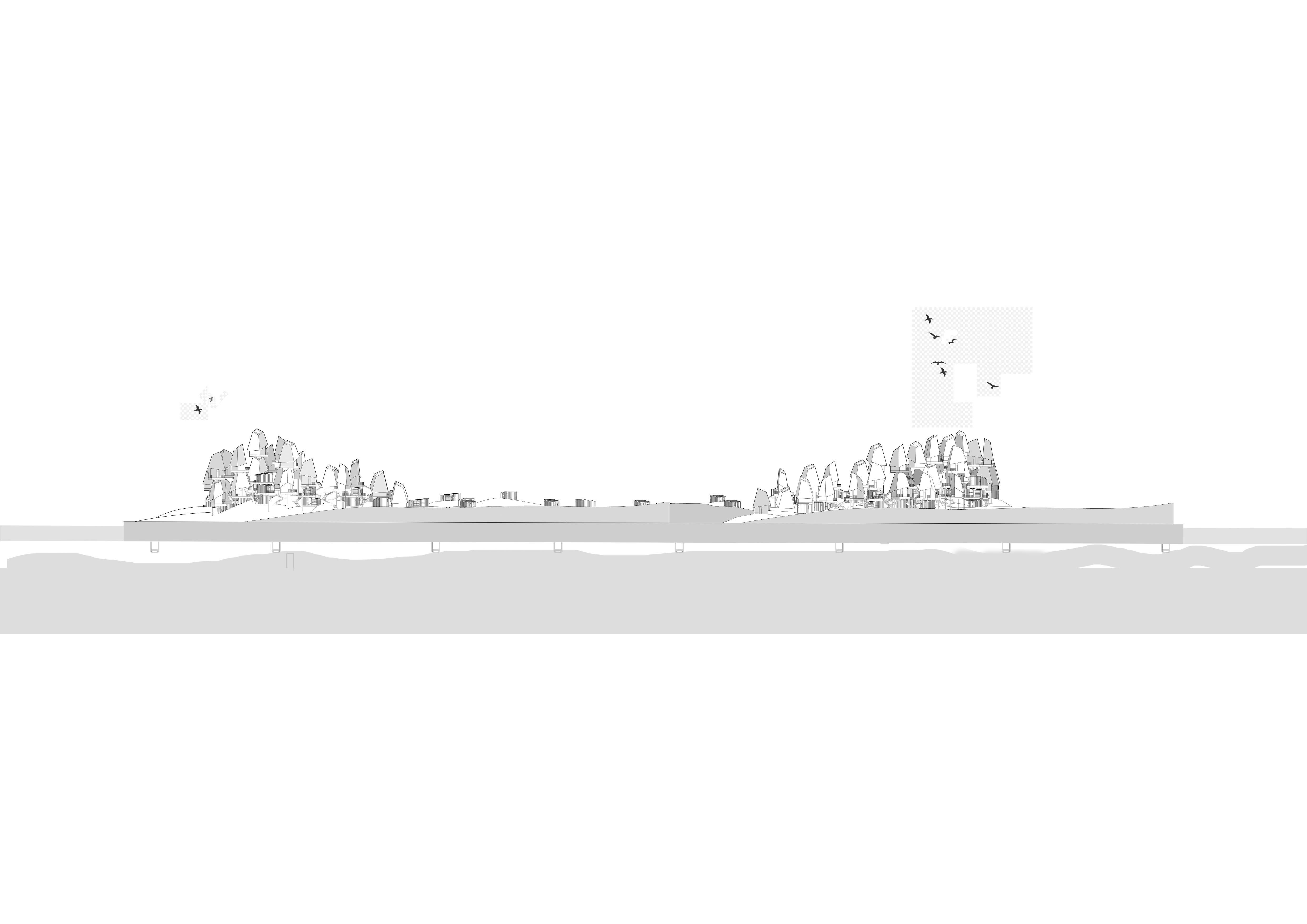
This project uses size to its advantage by creating immense differences in height, thereby creating a unique sense of community with small gardens and pathways that remind you of the intimacy of an Amsterdam hill town. With spectacular views towards the Amsterdam Canal and open spaces, it provides residences to people in all of life’s stages through its 200 housing units, including apartments of varied sizes, penthouses, detached houses, and townhouses, as well as office spaces to the city’s business and trade on two islands.
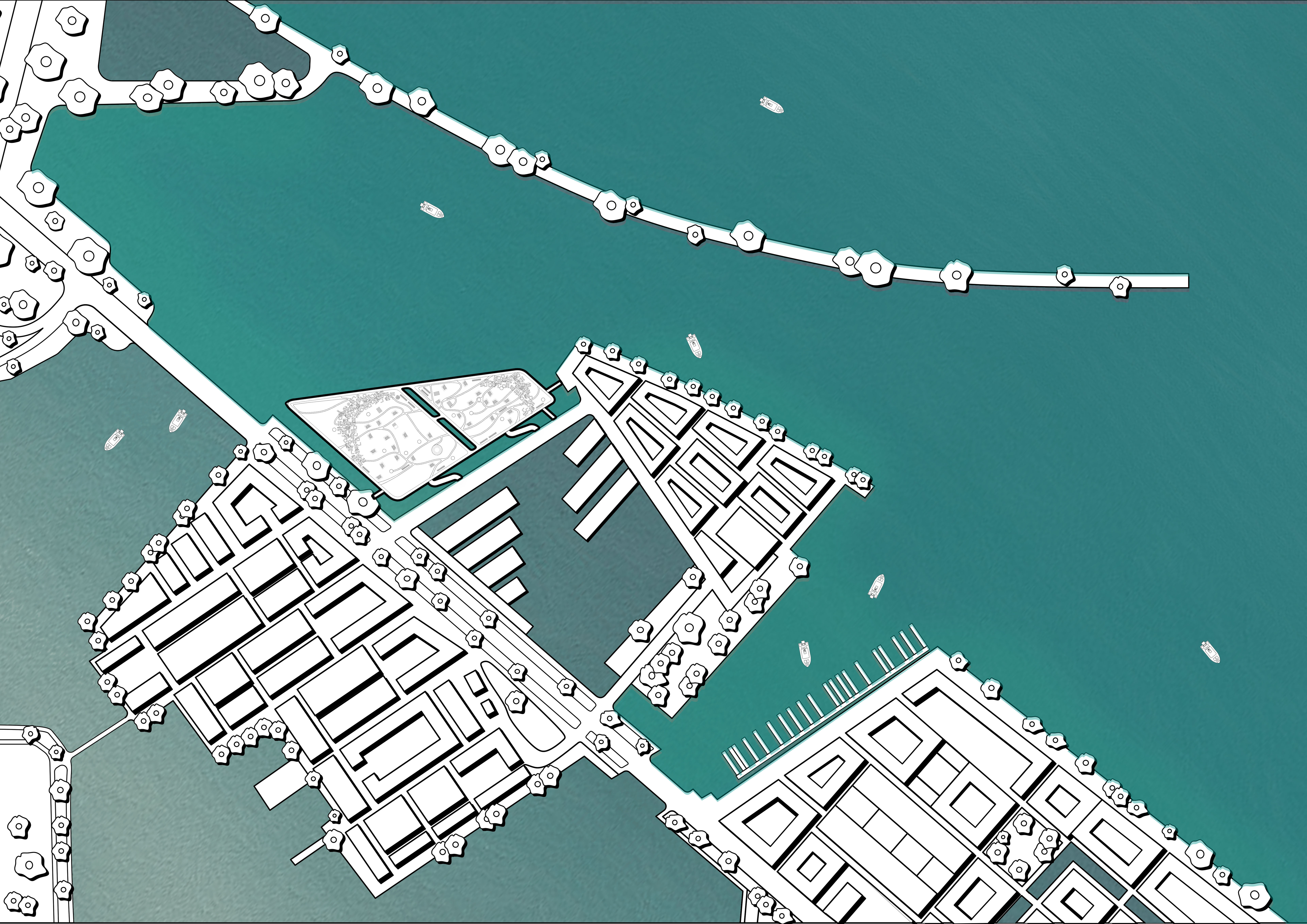
The apartments are placed at the top while the commercial program unfolds at the base of the building. As a result, the different horizontal layers have achieved a quality of their own: the apartments benefit from the view, sunlight, and fresh air, while the office leases merge with life on the street. This is emphasized by the shape of stacking houses which are literally hoisted up in two corners and pushed down in the middle, allowing light and air to enter the central park.
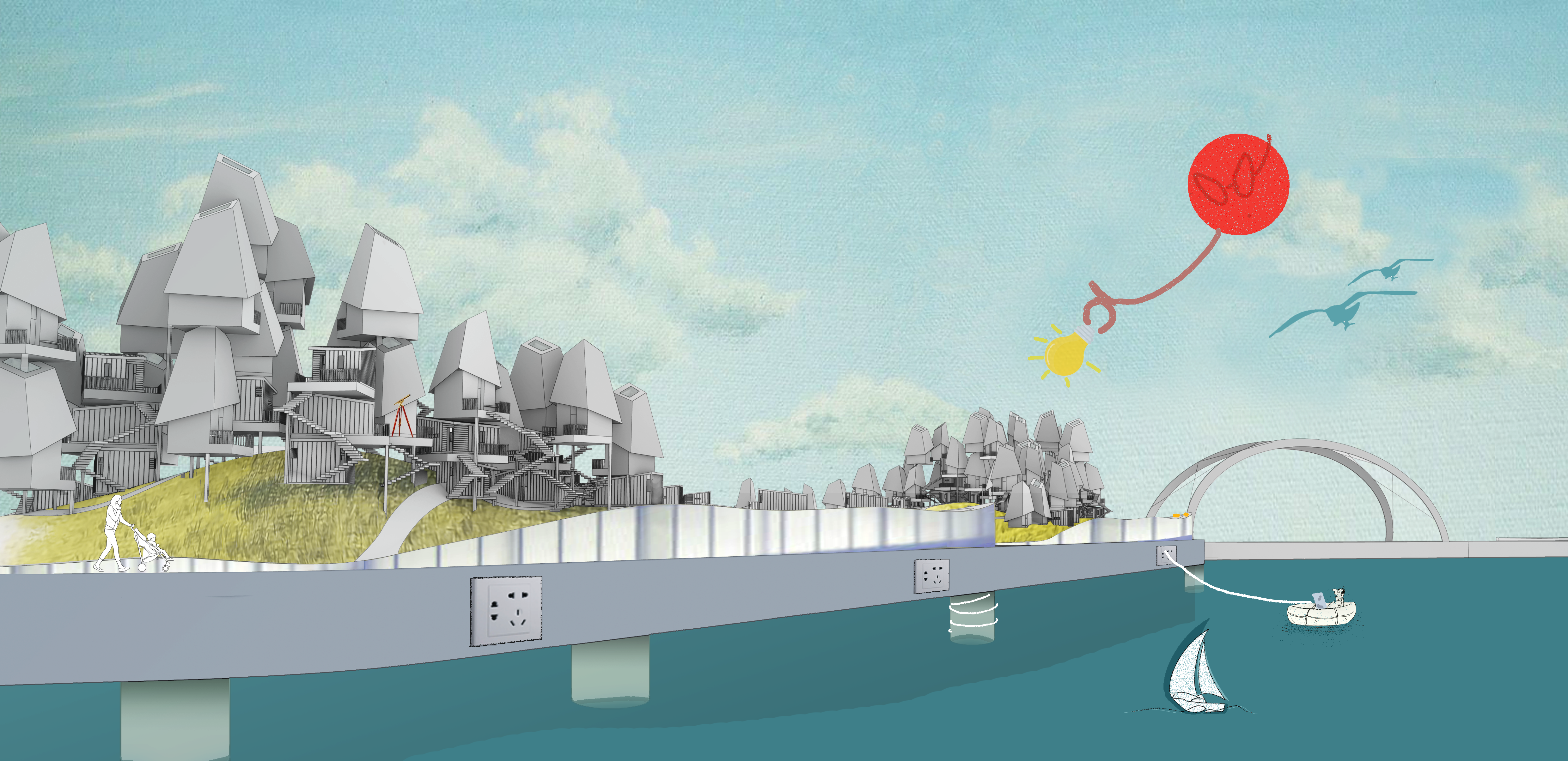
Through the investigation of Dutch entertainment interest, we design different programs both underground and on the ground, such as a coffee shop, bookstore, art gallery, theater, hand-craft workshop, museum, supermarket, drugstore, gym, retreatant, etc. This idea is mixing traditional ingredients, retail, rowhouses, and apartments in untraditional ways, designed for the public. Besides, we create a huge green area to construct a city garden for residents.
We used a technology called biorock for the foundation, formed by an electrolytic accumulation of minerals dissolved in seawater. Its structure will grow indefinitely if there is a current flow. If it is damaged, it will be repaired automatically, so the building structure will become stronger over time if the floating building base is supported by biorock. This reef is cheaper than concrete or rock seawalls and breakwaters, so it’s more effective in coastal protection and beach growth.
Link of the animation: https://www.bilibili.com/video/BV1FZ4y197Lr/
Team Work Model
