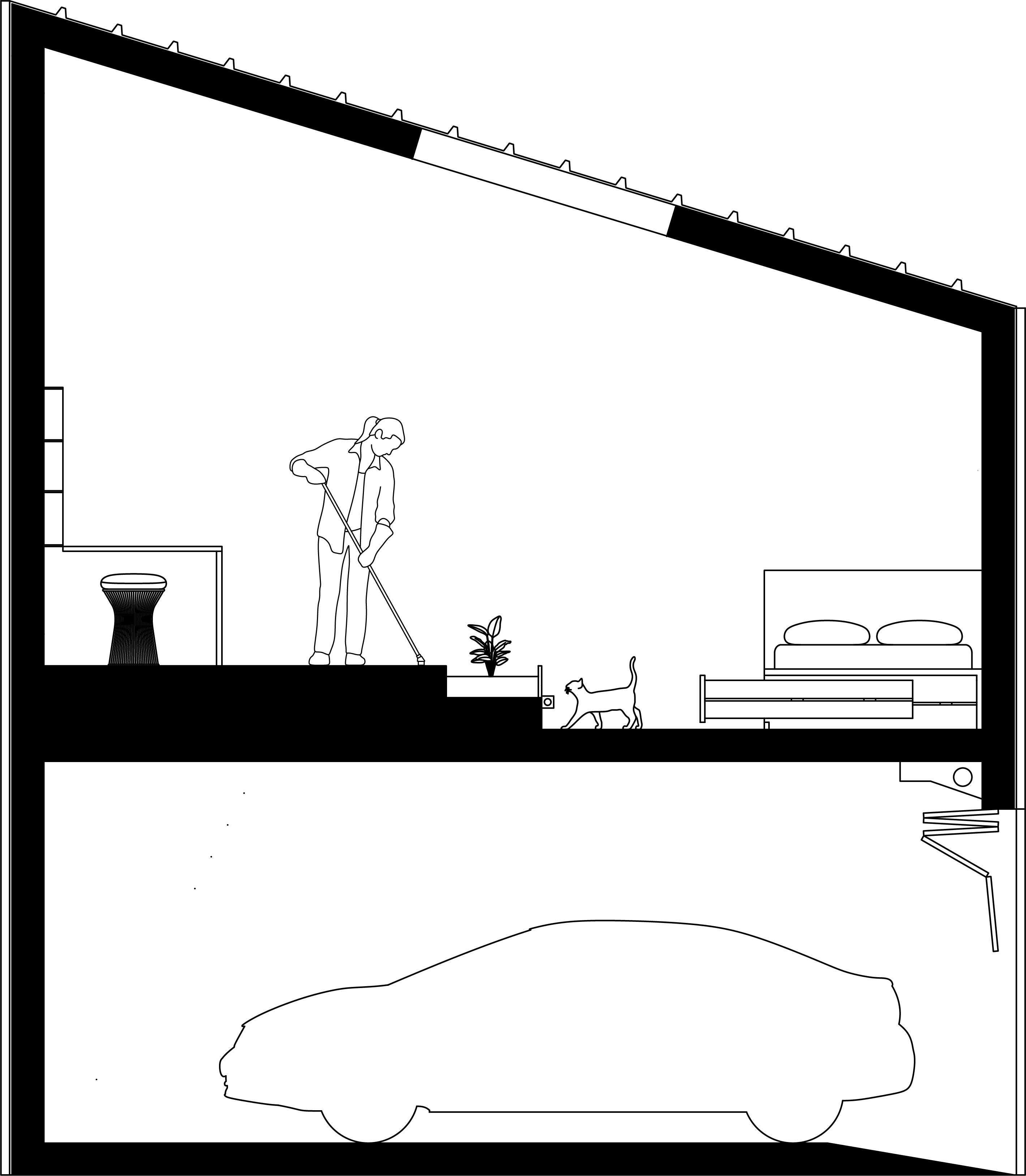Journal
Introduction
On account of the high rents in Utah, I chose to build a house on the garage to rent to young couples seeking jobs in the city. The area of the house is 3.7*5.9m, which is suitable for most Utah garages. Moreover, a double-sized garage can build two houses. Therefore, housekeepers can get additional rent income, and couples who work in the city do not have to pay expensive rent.
As for material, inside is CLT, whose thickness is about 150mm, which effectively blocks noise pollution and air pollution in the garage. The exterior of the house is a standing seam roof, which is light and a good material for the garage. In the middle of the two floors, there is a 45mm insulation. The square shape is easy to build and place the insulation.
Moreover, this house has only one light source, the skylight in the middle, which is directly above an air purification system, and the air purification system is the landscape in this small house.
As for roof, this house also has a sky garden, where residents can grow fruits and vegetables, and the slope is convenient for rainwater collection and solar energy placement.
As for resources, this house is equipped with solar energy, air purification device and rainwater purification device, which is environmentally friendly.
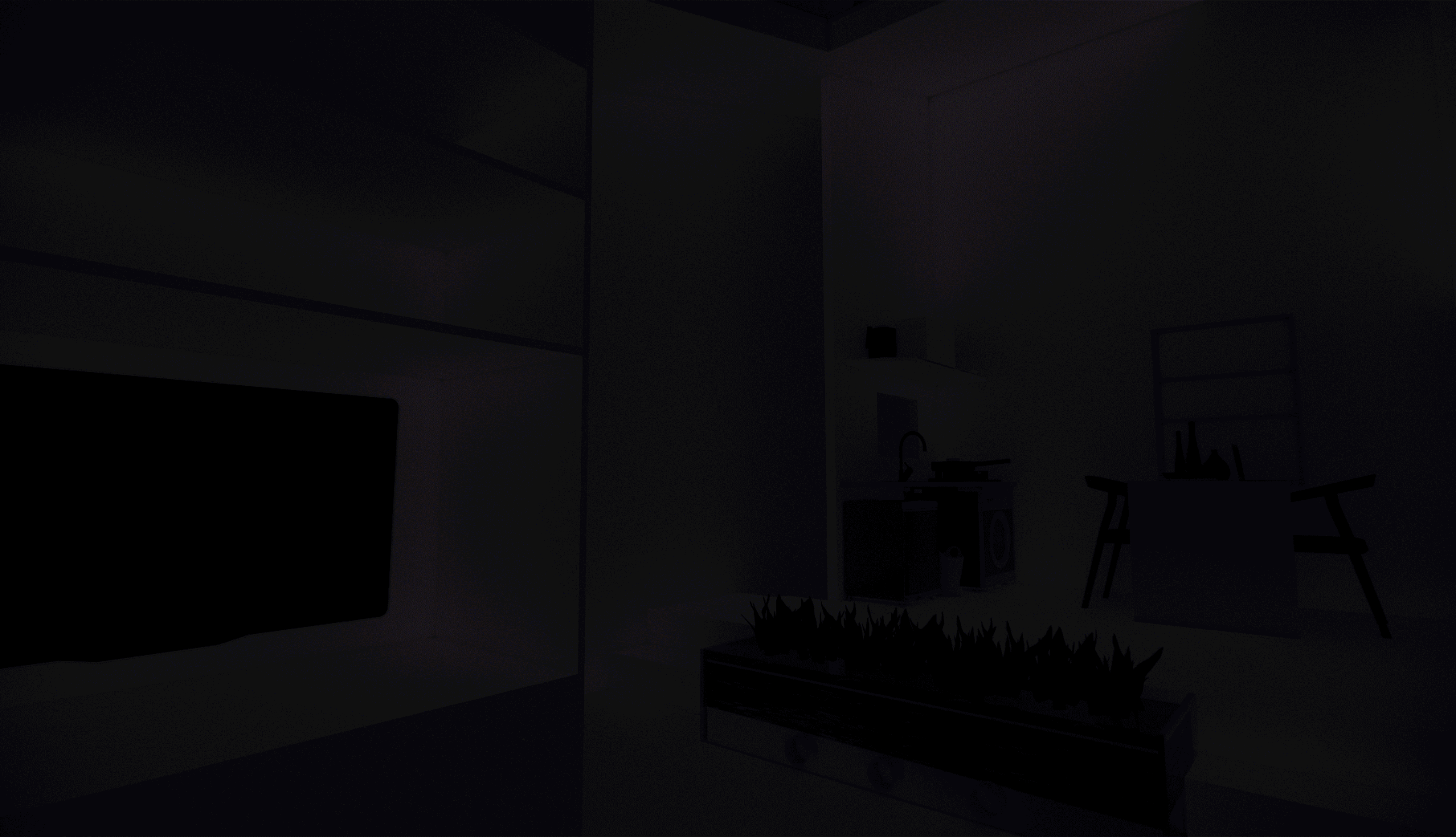
Sketches
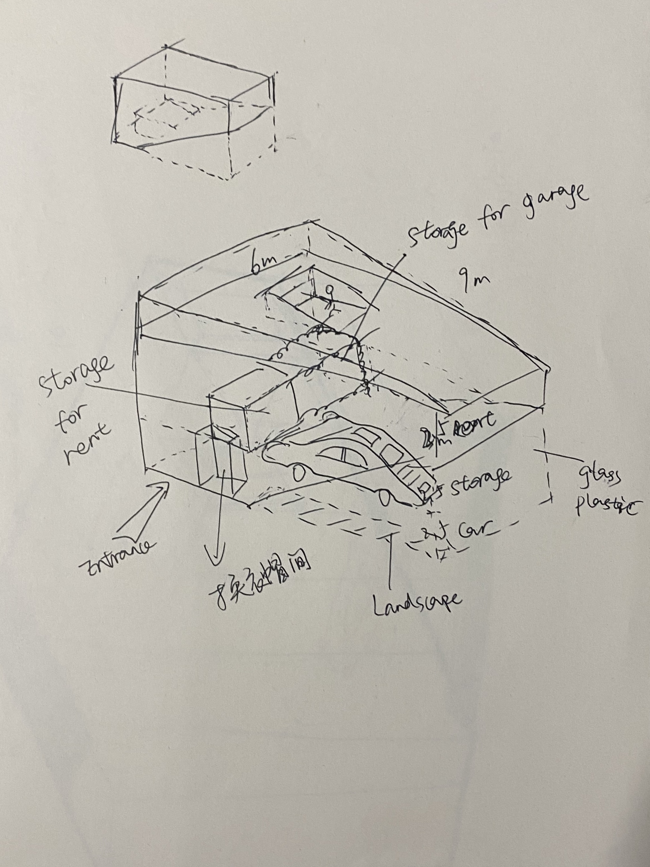
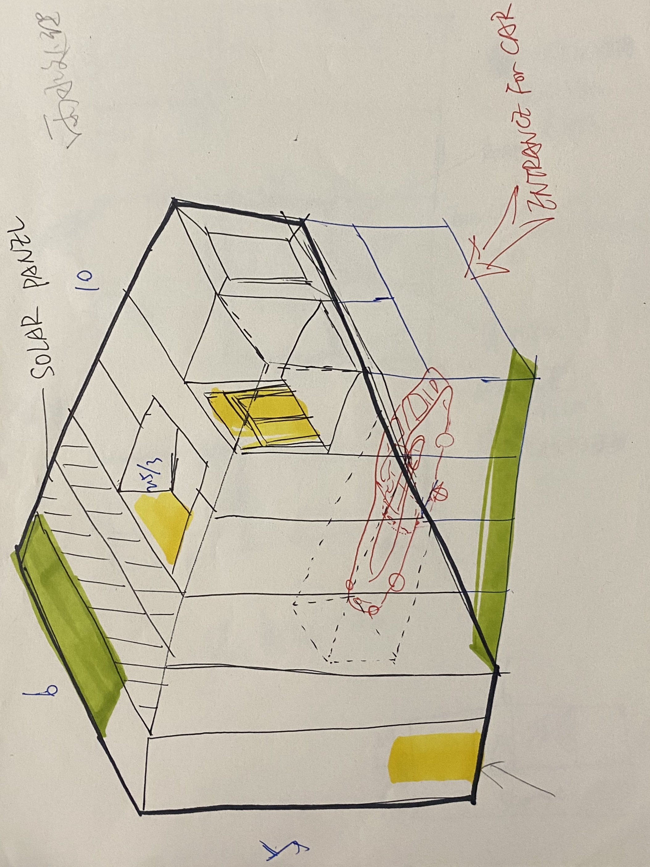
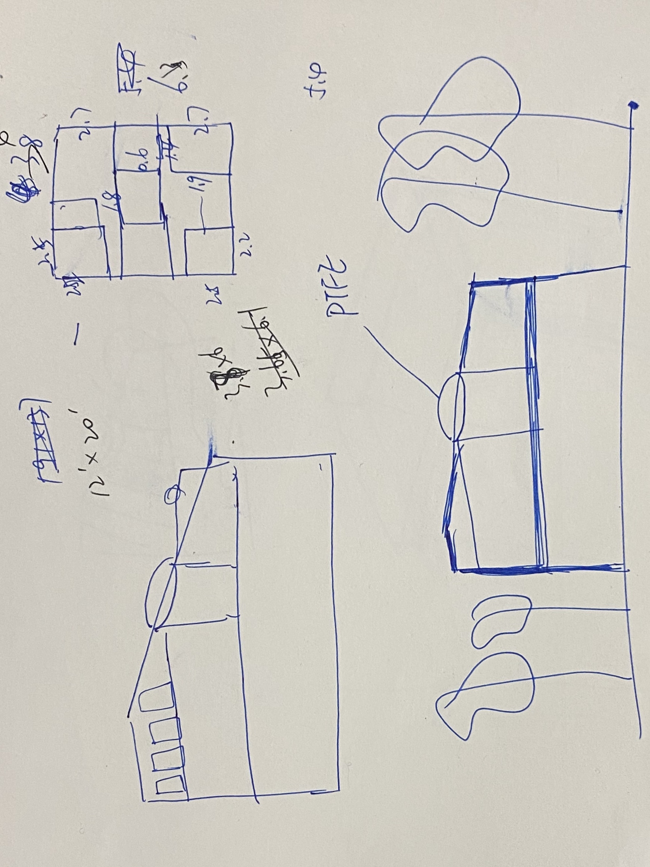
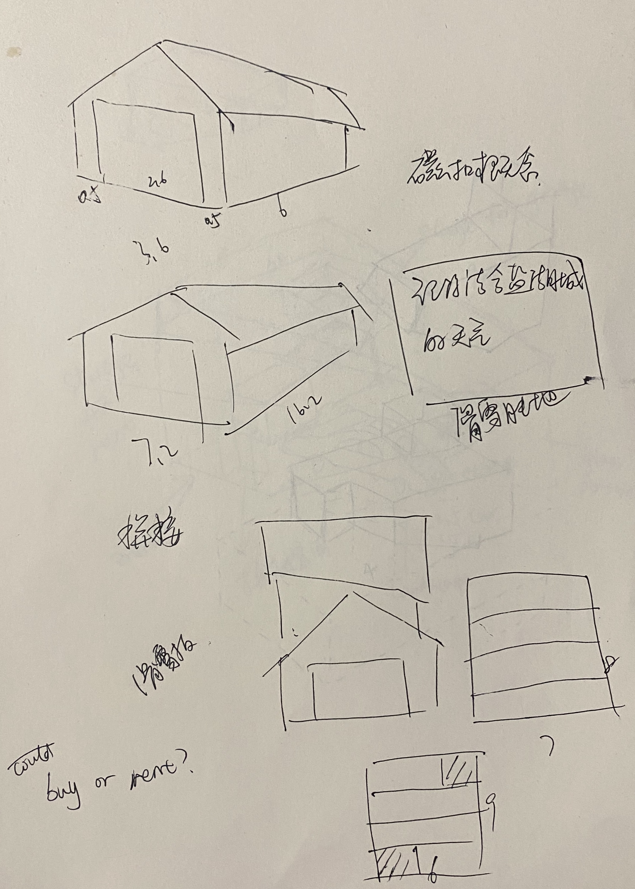
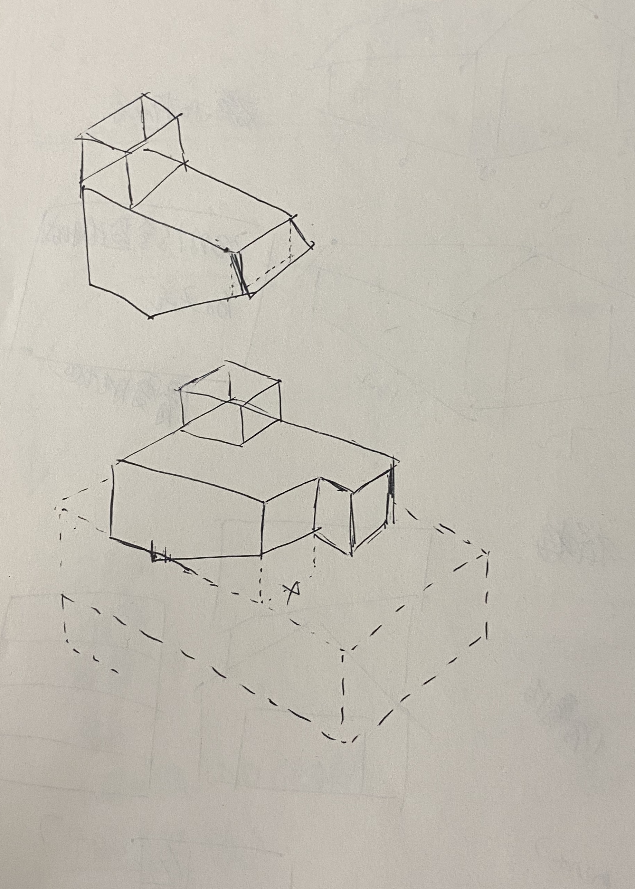
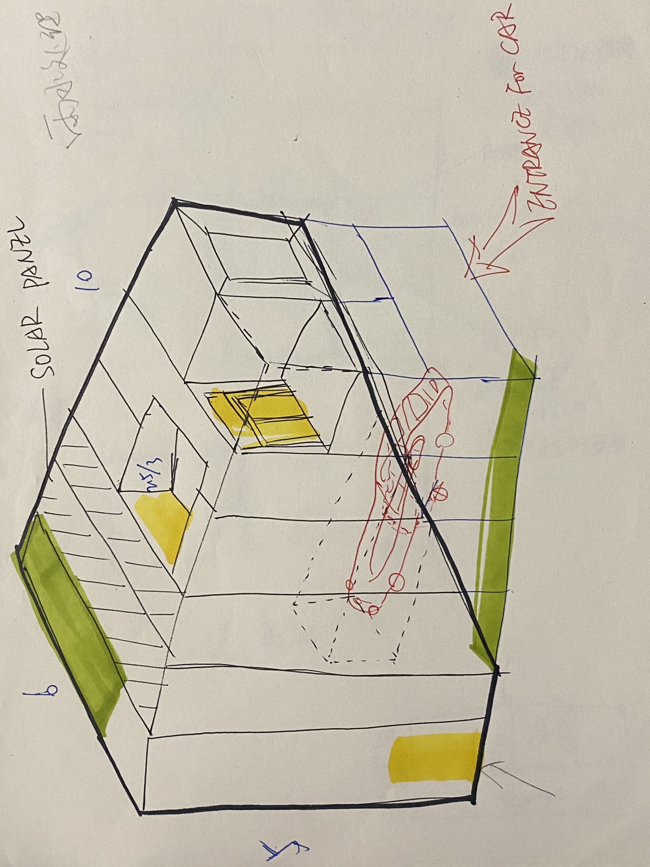
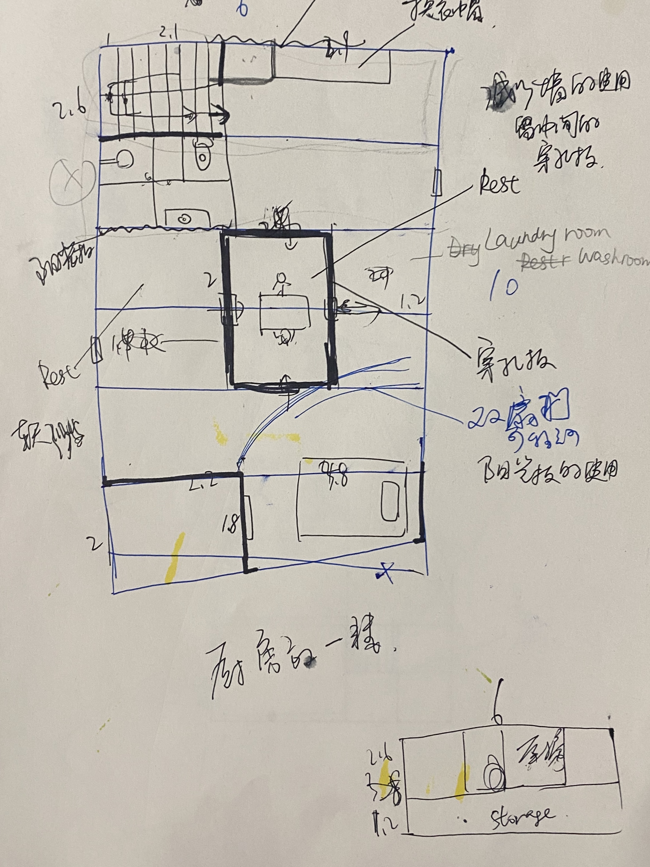
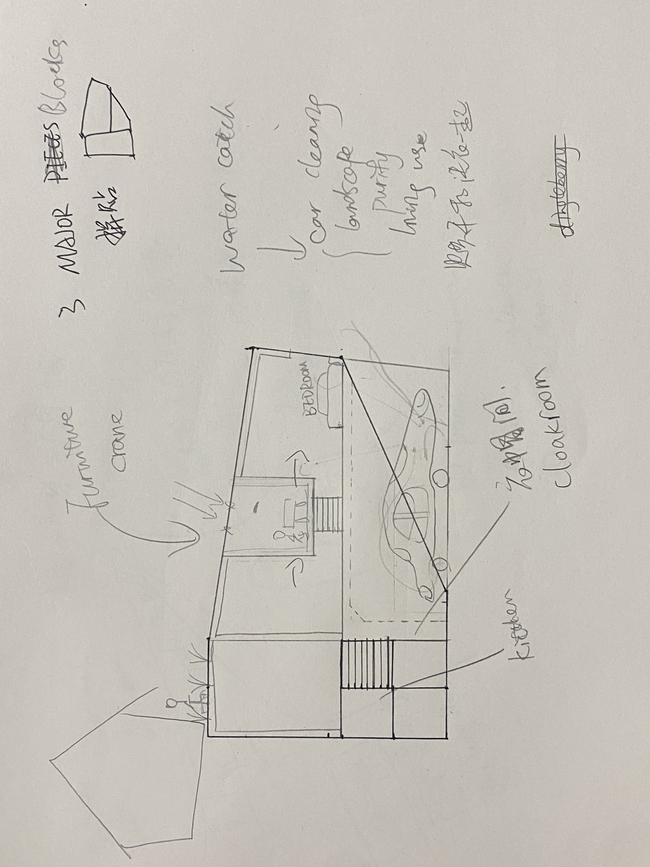
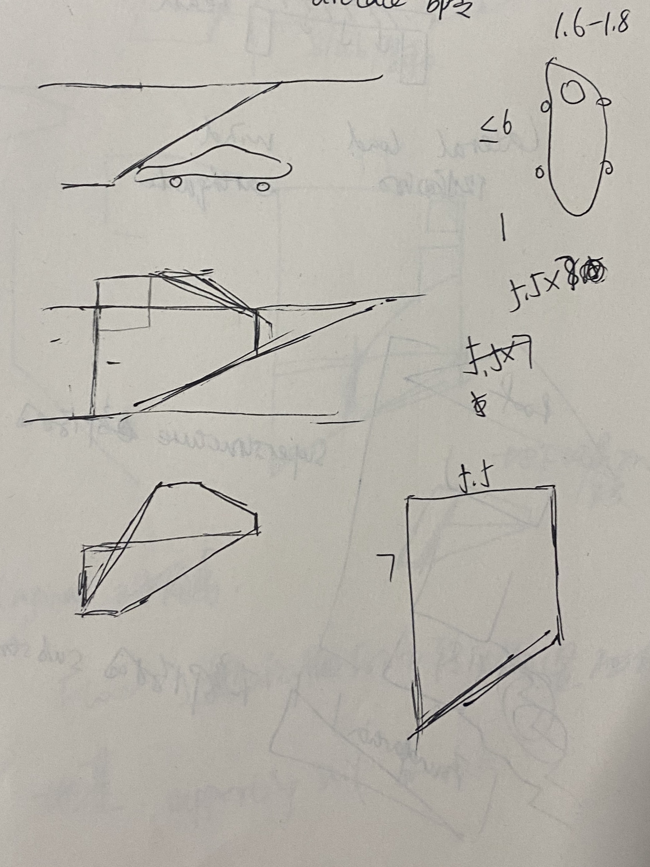
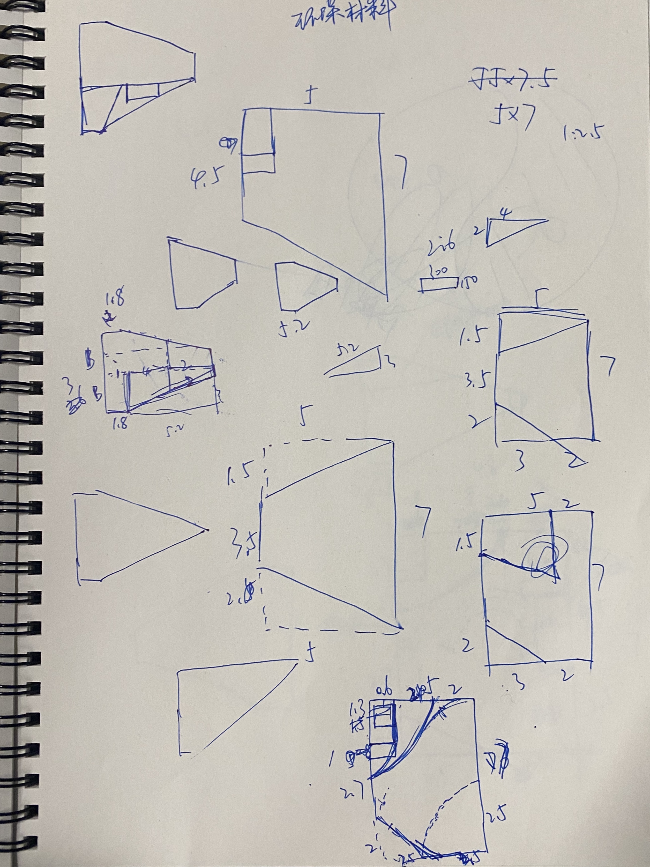
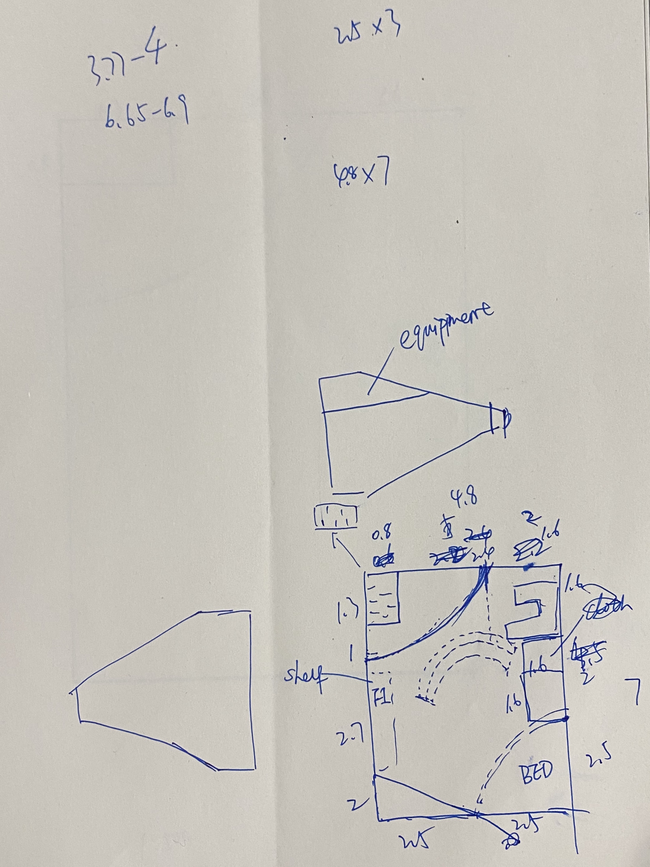
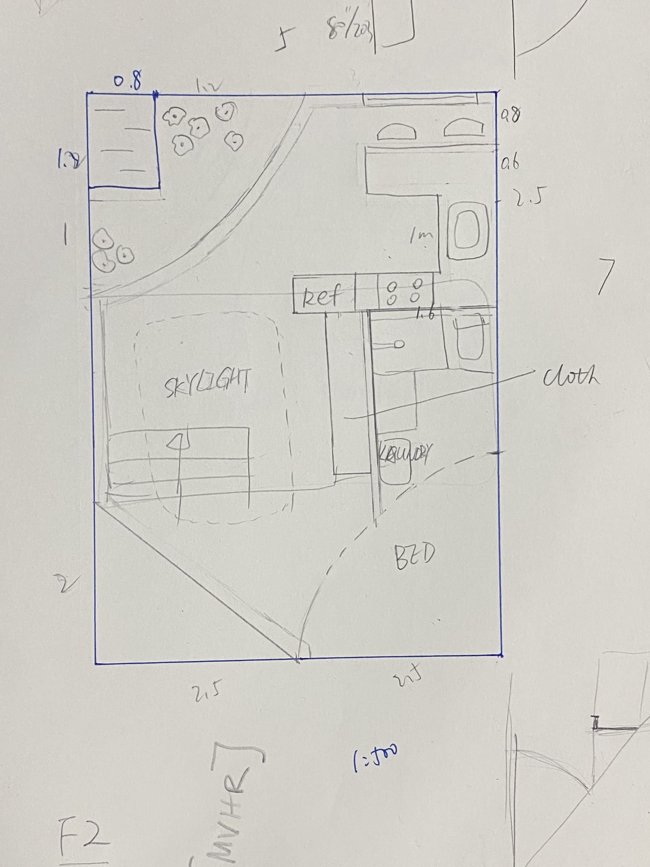
Site
House 1
House 2
Detail
Stairs
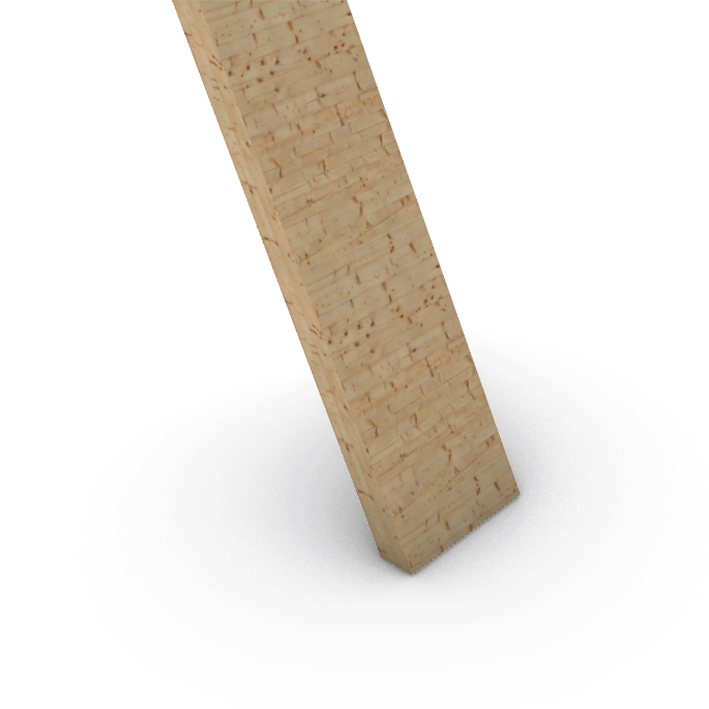
Garage Door
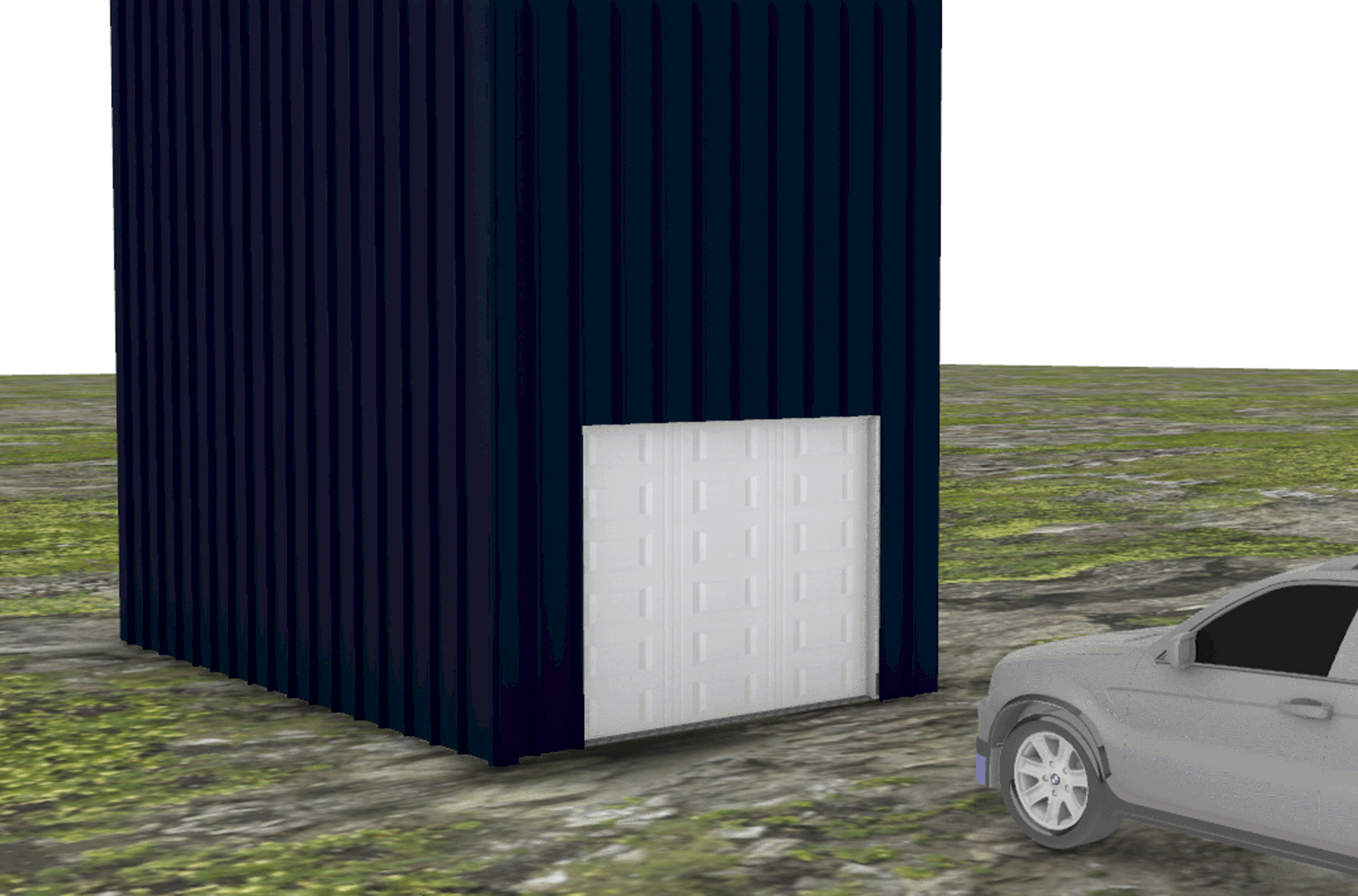
Drawings
Plan
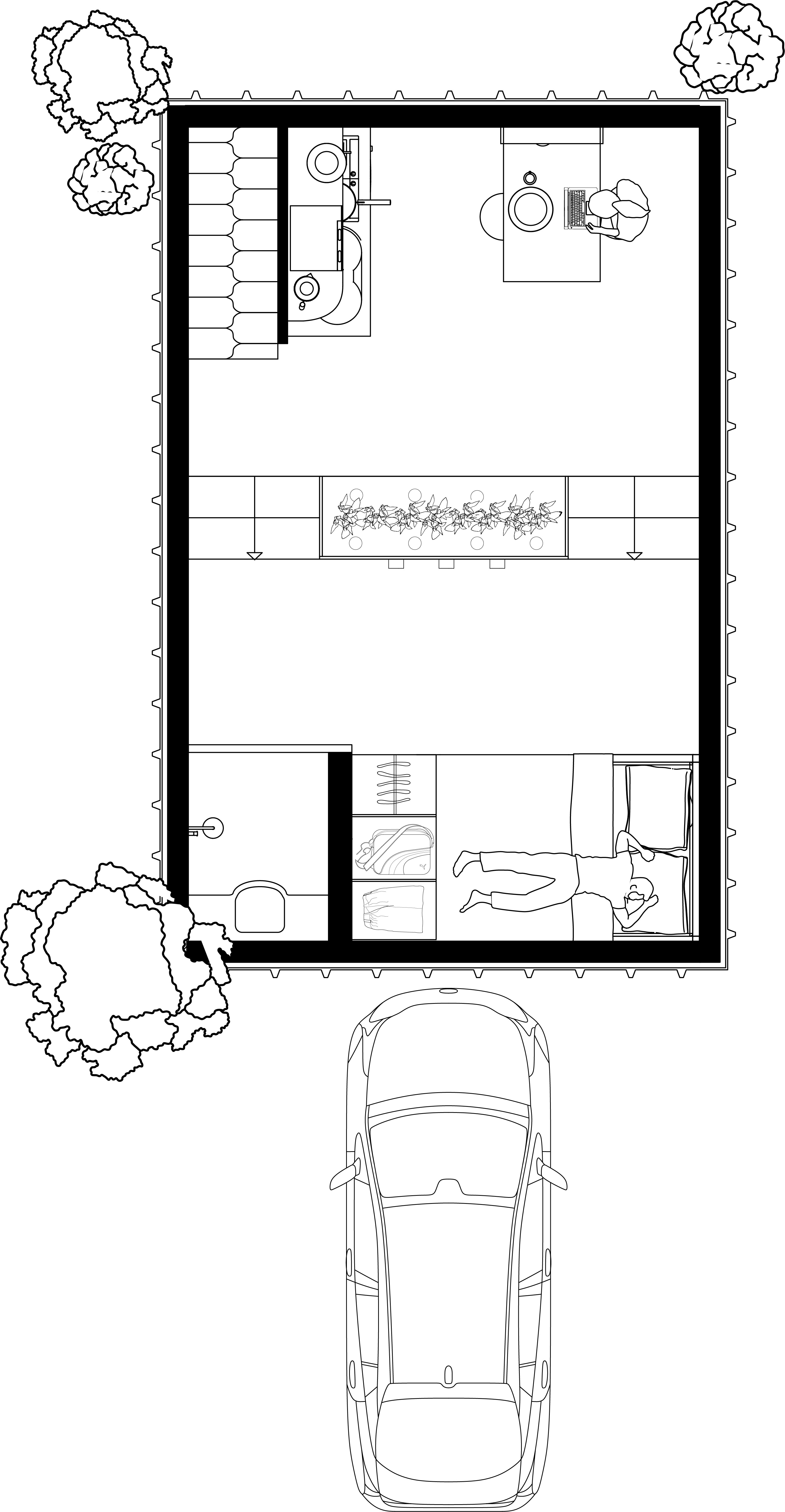
Section1
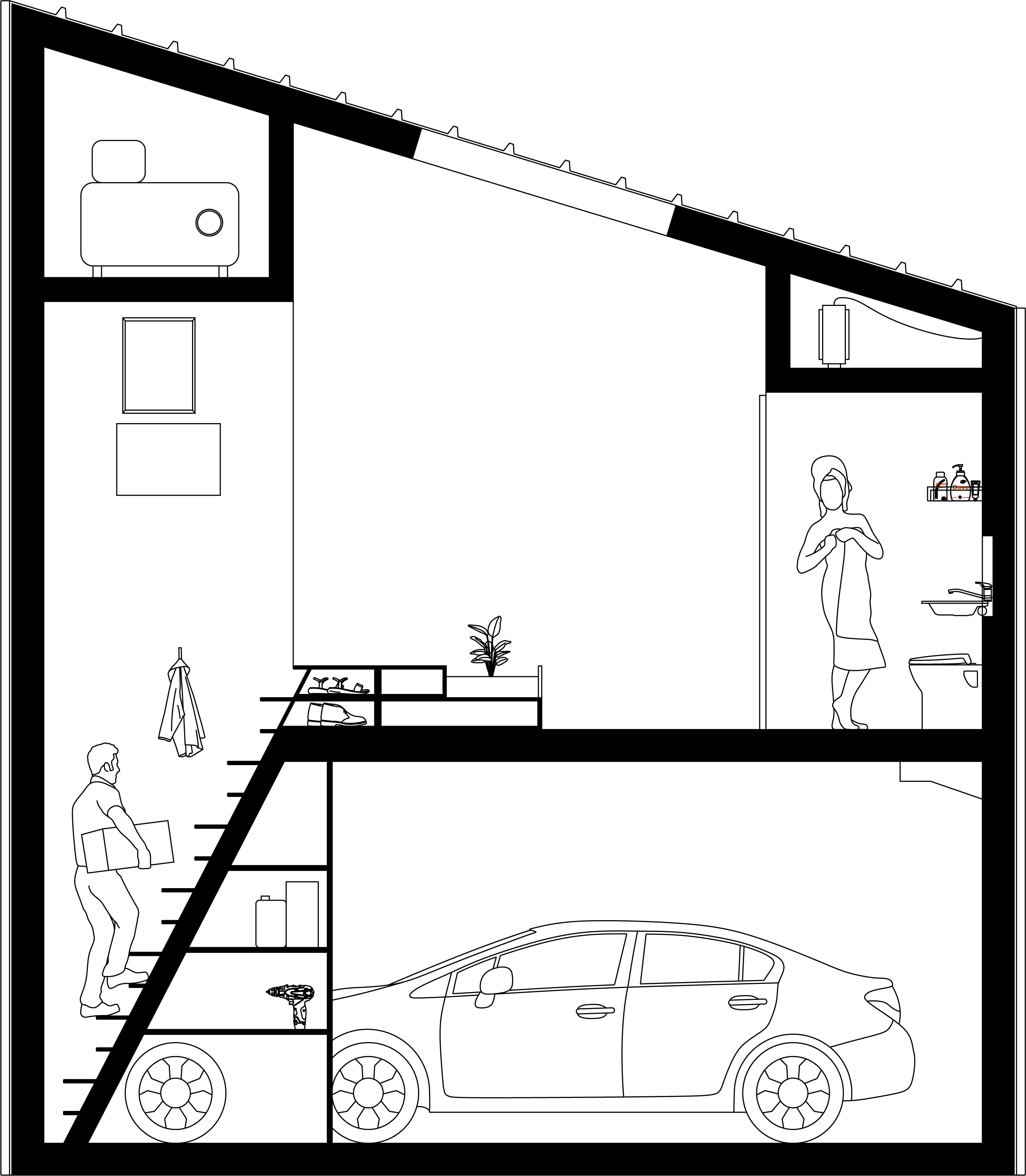
Section2
